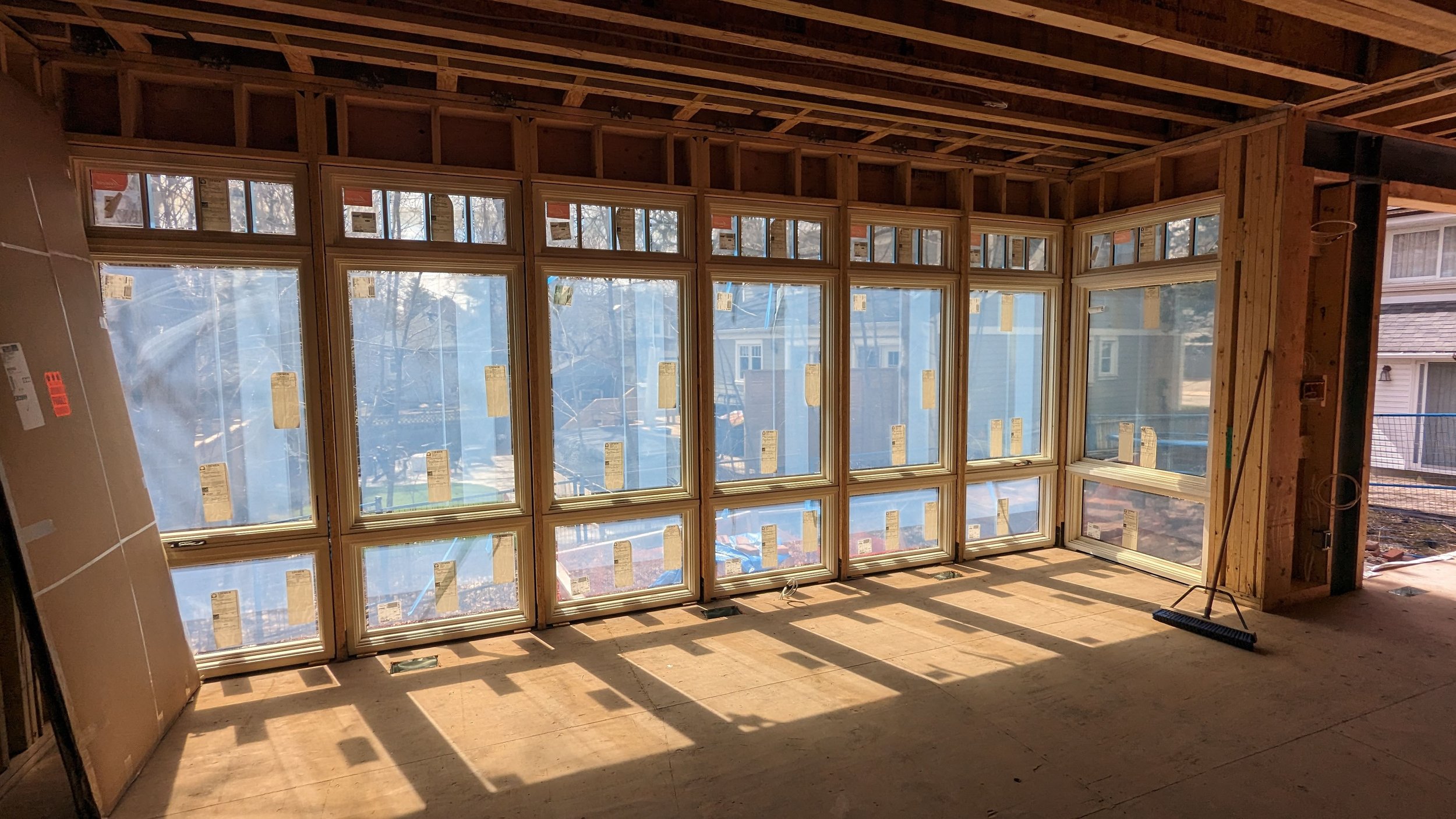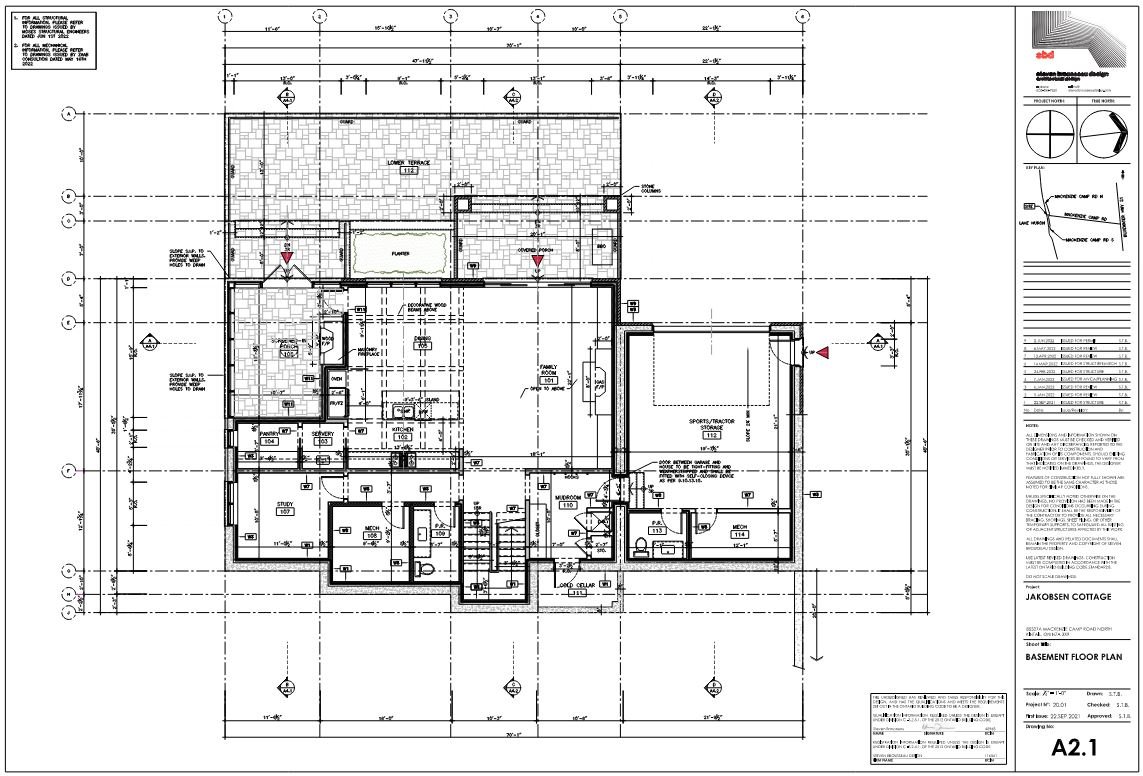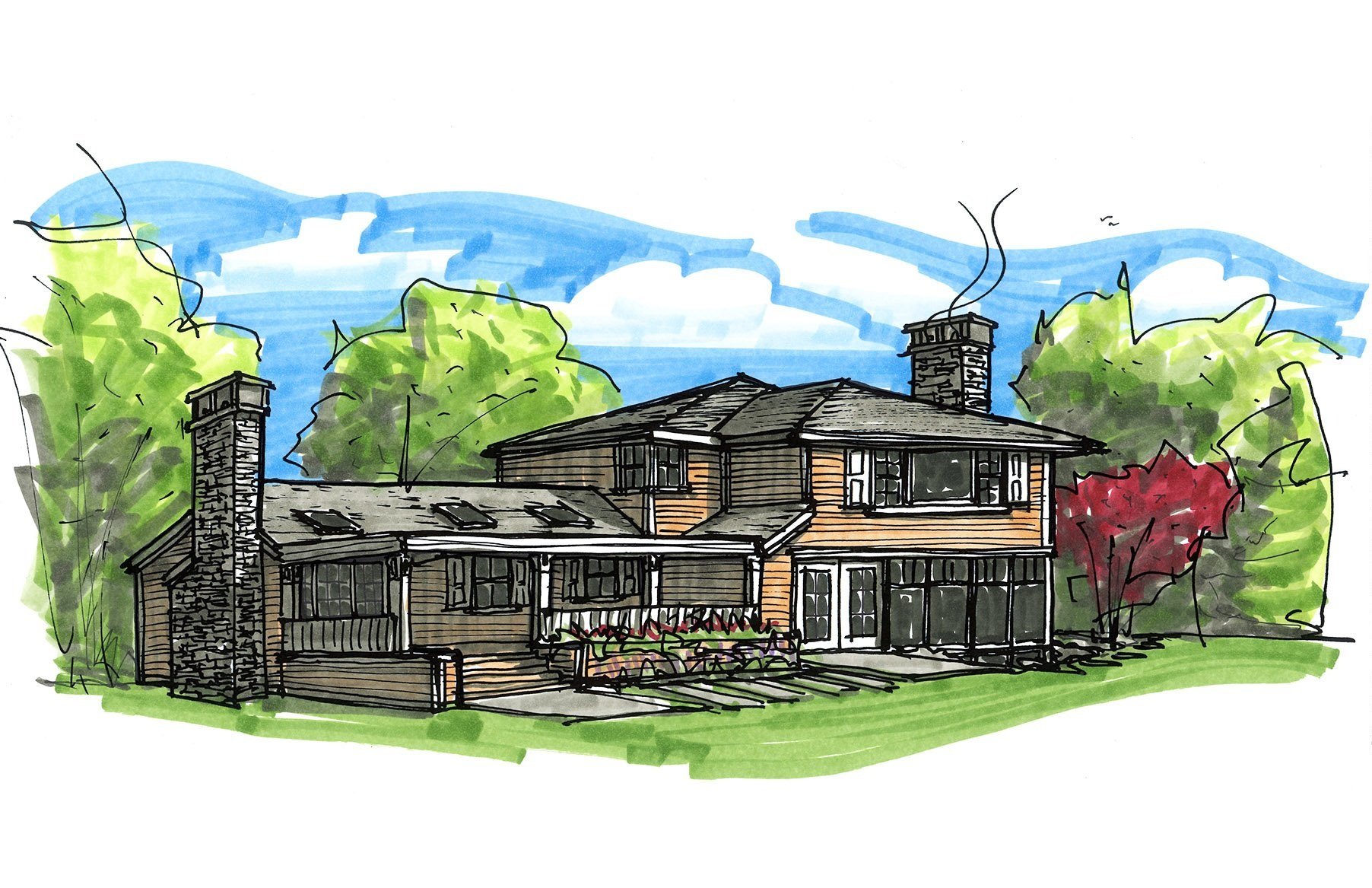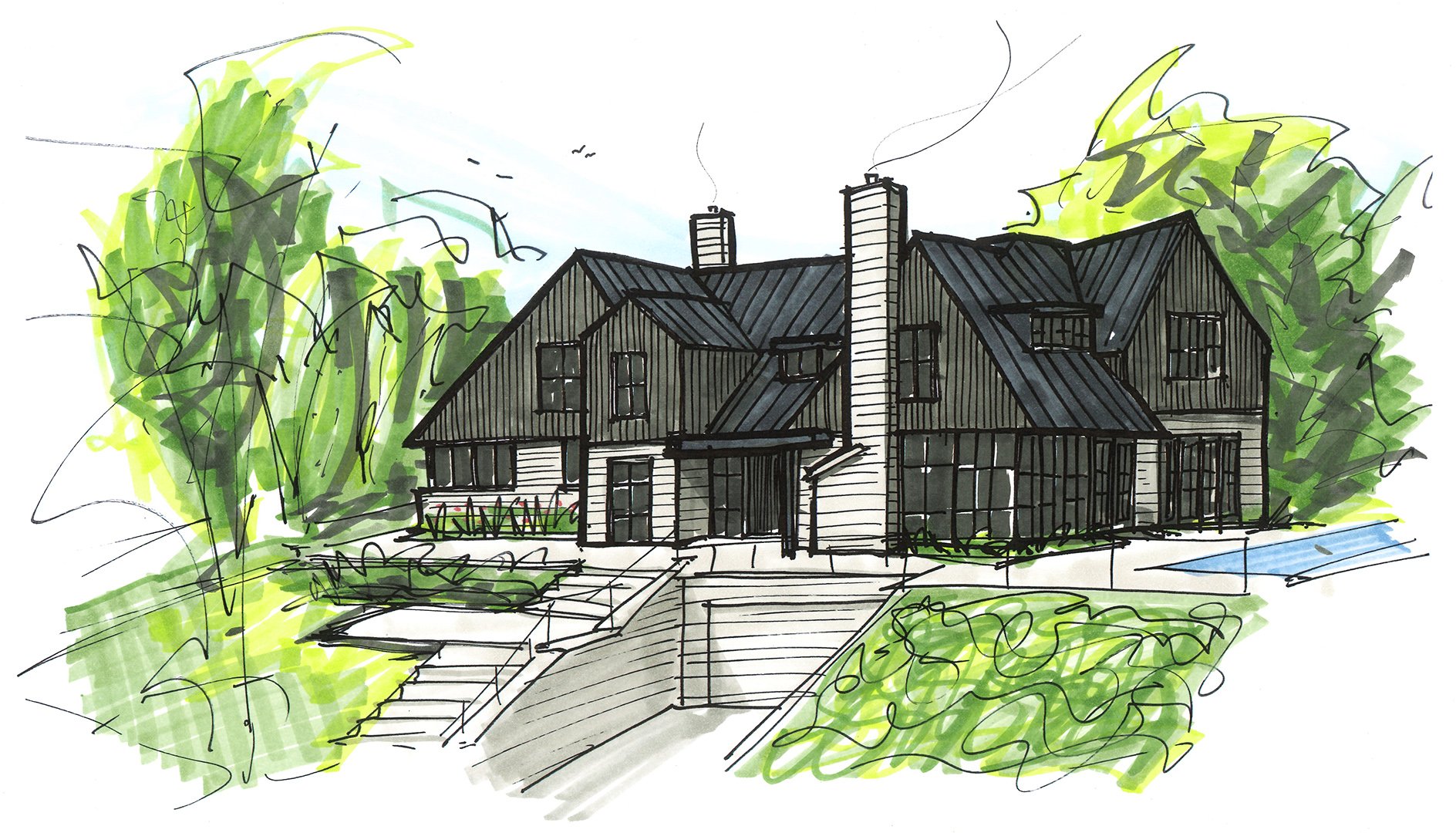At Steven Brousseau Design, we are a full scope architectural design firm. This means we provide services statring from the initial meetings and concept development, all the way until move
Design Development
Zoning check
Design Development
Site investigation
Preliminary CAD design
Budget review
Working Drawings
Preliminary CAD permit set
Consultant Co-ordination (Structural, Mechanical, Surveyor, Interiors)
Final set for permit
Construction Support
Permit Application
Exterior Detailing
Materials Selection
Window Shop Drawings
Interior Design Coordination
Site visits



