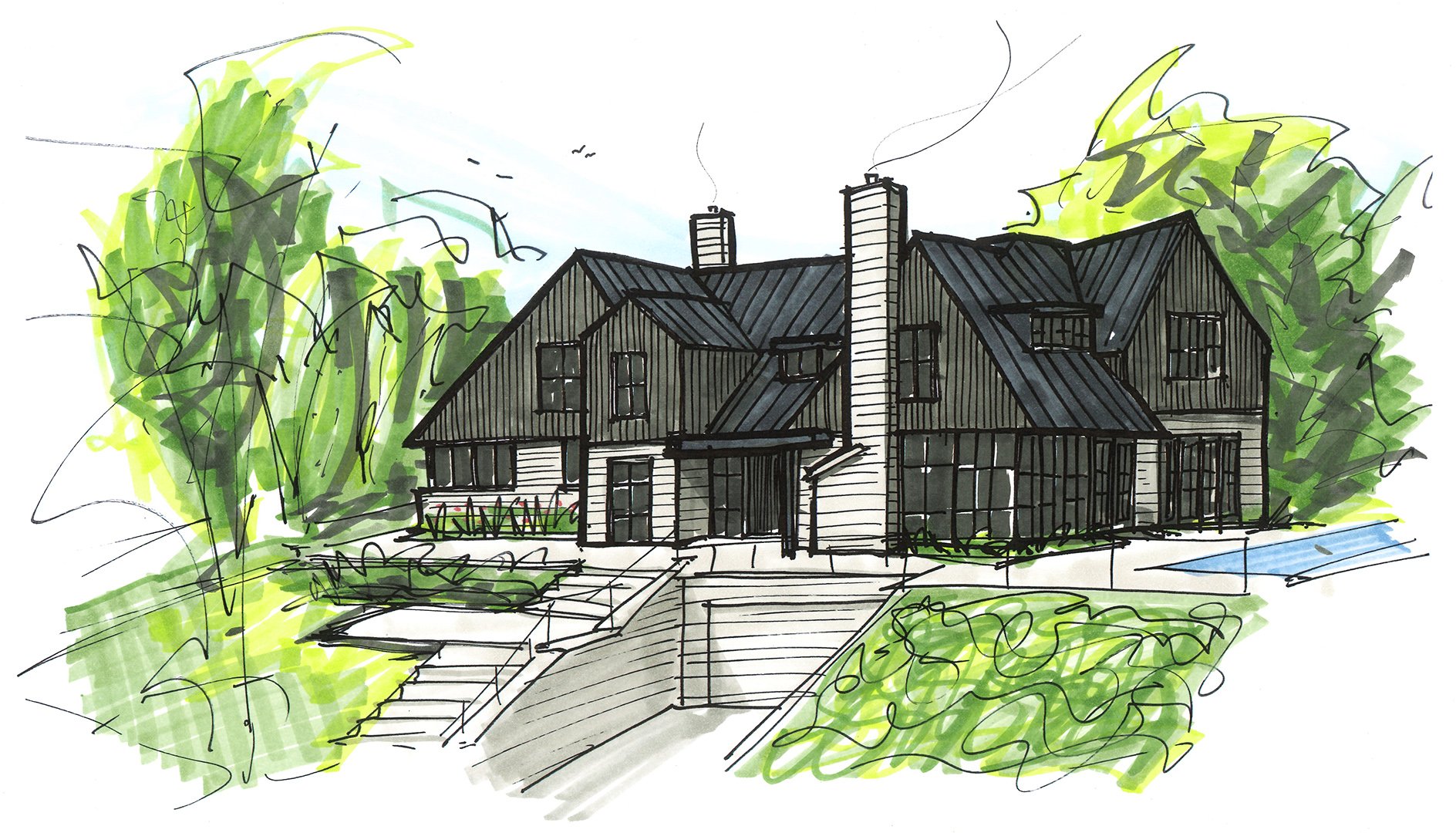This modern farmhouse concept is set in a farmers field, replacing an old dilapidated home. With cedar shingles ready to start weathering like old barnboards, this home features flanking gables, a large common living space, outdoor living areas, and an integrated lookout tower.
All our homes start as sketches. We draw out ideas, note important connections and spaces, bubble diagram preliminary floor plans, and note our relationship to the site. Each site has unique characteristics and views which we carefully plan and design for.
Sketches help provide clients with a broad overview and direction of the concept. Materials, windows patterns, and overall feel help guide our clients to make the right decision. These sketches are done for all of our projects.
This is where you can go more in-depth about ou as a designer. It can stay formal or be more personal. Talk about your background, your passions, and what drives your creativity. Give potential clients a real sense of your dedication to your craft and the kind of person they will be partnering with.
This 3d rendering was done to help our clients understand what was possible with their future renovation plans. The foundation for this home had to remain as-is due to the house being entirely enclosed within a conservation zone. This rebuild uses the same foot print, while providing a new shingled cottage vibe. Weathering materials will help this home blend in with it’s surrounding environment.
Principal / Steven Brousseau
Sketches also evoke a sense of place. Here the second storey allows the roof to sit low on the house. This charming solution helps the architecture develop a human scale.
Every brand has a why and this is where to share it. this page can handle a heav dose of storytelling, but don’t forget that ou’re speaking to ap otentail client. Only include information that is useful to and will resonate with your target audience. Share things about yourself and your business that ou think they will relate to and remember.
This modern home overlooks conservation land and has a breathtaking view of the golden horseshoe. It’s panoramic views of the cityscape also allows light to permeate into each unique space.






